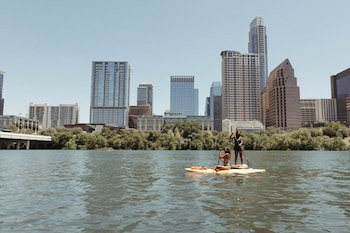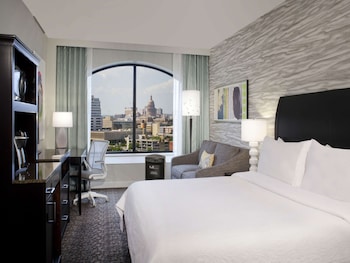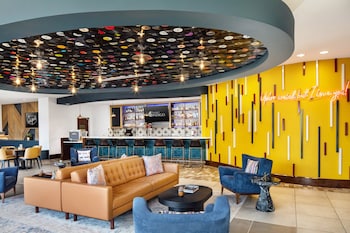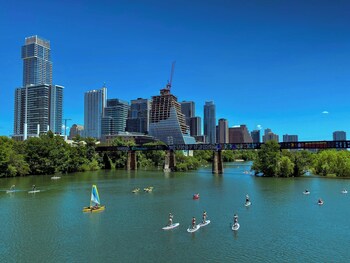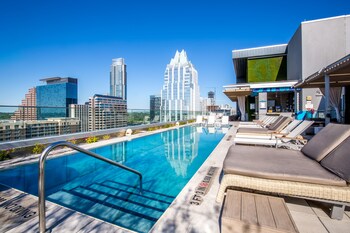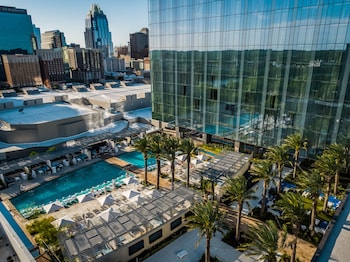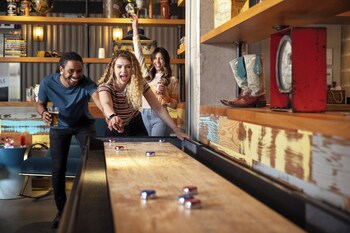As you enter the gates you will be taken back by the beauty and sheer size of this gorgeous estate. The neoclassical architecture feels as if you are visiting a southern plantation. The interior of the home is just as impressive. The main house and guest house have an impressive total of 10 bedrooms and 7 full bathrooms. Soaring ceilings, large windows overlook the sparkling pool, spacious living room and chef kitchen. Relax in the spa while gazing at the night stars or enjoy a glass of wine while watching the deer play. This spacious 10 acre property is yours to explore and enjoy!
MAIN HOUSE
The main house has 8 spacious bedrooms and 5 full bathrooms. Chef kitchen, living room, formal dining room, kitchen dining nook and laundry room. There are two separate staircases leading to two separate areas of the home.
First floor:
From the front door you enter into the foyer with a grand staircase. The living room is straight ahead with comfortable leather couches, large windows with lots of light, television with Direct TV, fireplace, chess game table and ceiling fan.
Chefs kitchen with wine cooler, 6 burner gas stove, dual oven, built in microwave, island with a prep sink, large refrigerator (additional refrigerator in the laundry room), countertop mixer, blender, slow cooker, cooking utensils, service for 30, wine and champagne glasses. Coffee station with a drip or cup option. Expresso machine and coffee grinder.
Formal dining room that seats 12.
Master bedroom (bedroom #1)with direct access to the porch and pool area. Kingsize bed, television and ceiling fan. Ensuite bathroom.
Master bathroom (bathroom #1) opens from the master suite. Deep jetted tub, walk in shower with dual shower heads, dual sinks and one with a vanity, walk in closet and private water room.
Bedroom (bedroom#2) with a king bed and large windows, television and ceiling fan.
Full bathroom (bathroom #2) with walk in shower and pedestal sink.
Full bathroom (bathroom #3) with walk in shower.
Laundry room with full size washer and dryer, full size refrigerator and a sink.
The upstairs:
There are two separate staircases leading to two separate areas of the home.
1st upstairs area:
The foyer staircase leads to 4 bedrooms (bedrooms #3, 4, 5 and 6 in the listing photos). All 4 bedrooms have queen beds. Two of the bedrooms have a walkout balcony. The other two bedrooms have perfect views of the pool and cabana. Two full bathrooms (bathrooms number #4 and 5). Central to the bedrooms is a kids play area.
2nd upstairs area:
The staircase leads to two bedrooms (#7 and 8). The first open area bedroom has two queen beds, television and ceiling fans. At the end of bedroom #7 is bedroom #8. This bedroom is closed off by a sliding barn door and has a double bed with a trundle, ceiling fan and plenty of closet space.
GUEST HOUSE - Handicap Accessible
This separate home from the main house has two bedrooms (bedrooms # 9 and 10) with queen beds, two full bathrooms (bathroom #6 and 7) with walk in showers. The living room is tastefully decorated with a large flat screen tv, ceiling fan and oversized leather pull out sofa sleeper. The dining room seats six. Full kitchen (kitchen #2) with Built in microwave, refrigerator, Stove, oven, built in microwave, coffee station, blender, dinnerware, wine glasses, drinking glasses, cookware, baking ware and spices. laundry room with washer and dryer, iron and ironing board. Private driveway and covered entrance.
Handicap accessible. Twelve foot wide wheelchair accessible covered parking. No steps into the guest house and smooth cement walkways for easy access. One of two entrances has french doors that open to 64" inches. The entrance to the bathrooms are 36" wide. One of the two bathrooms in the guest house has grip bars in the shower and toilet. We can provide a walker and shower chair upon request.
BACKYARD
The pool, spa and cabana are directly behind the main house. The pool has lounge chairs, outdoor couches with additional seating. Large television, beverage cooler, ceiling fan and life size games. Child-safe wrought-iron fencing surround a pool with a hot tub and a poolside cabana. Pool is not heated. The spa is heated and the jets are inoperable. To the right of the pool is the fire pit.
Fire pit. The large fire pit has plenty of Adirondack chairs to relax in.
Back deck and porch. The back deck has a propane grill, 7 outdoor tables with 18 chairs, two person hammock, outdoor sectional sofa, outdoor shower and ceiling fans.
FRONTYARD
A full-length French balcony tree-lined circular drive.
The home’s sprawling park-like grounds are punctuated with hardwood, elm and native oak trees.
Conveniently located only 4.3 miles to Downtown Dripping Springs. The hill country offers dozens of wedding venues, outdoor activities, rivers, natural springs, parks, delicious barbecue, wineries, breweries and distilleries.
HEB full service grocery store 4.3 miles
ABIA Airport 32 miles
Downtown Austin 30 miles
Fredericksburg 59 miles
San Antonio 73 miles
The Alamo 76 miles Can't forget the Alamo!
Wimberly 13 miles
Hamilton Pool 17 miles
Reimers Ranch Park 16 miles
Pedernalas Falls 22 miles
Whispering Oaks Venue 1/4 mile
Ma Maison 10 miles
Camp Lucy 8 miles
Canyonwood Ridge 8 miles
* WiFi not high speed.






