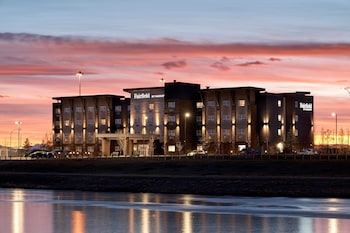Enjoy your Stylish stay at this Gorgeous home located in Legacy, perfect for family and group trips.
Close to SPRUCE MEADOWS, Calgary's Prestigious Sporting Facility that hosts Canada's most Prominent Horseback Riding events. 36 minutes to Bragg Creek! We Respect Inclusion and Diversity and are Committed to Quality and Service!
This home offers huge kitchen, dinning area to seat 6, 2 levels of living space each with a TV, Master with King size bed and 2 more bedrooms each with a Queen.
The space
Make yourself at home with your family and friends in this gorgeous and modern house designed with keeping functionality, beauty, and comfort of our guests in mind!
-Wifi
-coffee, tea
-Free street parking
-Fully stocked kitchen
-Fresh Linen
-Clean Towels
-Smart TVs
-100% brand new furniture
. Minutes to Spruce Meadows
- Perfect for staycation and folks going to the mountains
-Close to shopping center, liquor store, restaurants, pubs, and golf clubs.
Details of Main Level:
LIVING ROOM:
Step into the warmth and elegance of this inviting living room space featuring modern couch, coffee table with glass top, interesting and bold art pieces, Smart TV, Nest speakers and many more home decor items for your esthetic needs.
KITCHEN:
Come and enjoy this modern and spacious kitchen with a large number of cupboards, huge walk in pantry for your own dry food item storage, big island with 4 bar stools. The kitchen is fully stocked with all of your needs for cooking and baking. Basic spices and a variety of tea and coffee is available. kitchen is setup with:
-Electric Kettle
-Toaster
-Coffee Maker
-Gas stove
-Electric oven
-Microwave
-Dishwasher
-Double door fridge
-Baking/cooking pots & pans and more
DINNING:
An Elegant and contemporary dinning table, 6 chairs , and a credenza is waiting for your family to come together and enjoy your food.
Bathroom: Main floor has a half bath with sink and a toilet and is located across the kitchen area beside a linen/storage closet.
There is a shoe/jacket closet by the front door and a mudroom is right across dinning area with a door leading to the backyard.
Details of 2nd floor/Upstairs:
LIVING ROOM/Bonus room on 2nd level
Kick back and relax on these oversized comfy couch. Lots of room for all to enjoy and children to relax, play or watch their favorite cartoons.
MASTER/Bedroom1:King
Master bedroom is at the front of the house, it offers a large walk in closet with extra bedding, towels. This room has an ensuite bathroom with a standing shower, sink and a toilet . Take a load off at this comfortable and a spacious king sized bed.
Bedroom2: Queen
This room has a comfortable queen size, bed, a spacious closet with extra beddings and blackout curtains for your deep restful sleep.
Bedroom3:Queen
This bedroom has a queen size bed and a spacious closet with extra beddings. It offers dark blinds for your deep restful sleep.
Main washroom is right beside the bedroom 3. It has a bathtub, sink and a toilet.
Laundry:
Right beside the main washroom on the 2nd floor, you will find the laundry room with stacked washer and dryer.
Linen Closet:
Between main washroom and the 3rd bedroom is the linen closet with laundry detergent and essentials.
Please contact us if you have any questions. welcome home and enjoy the space and your stay!






