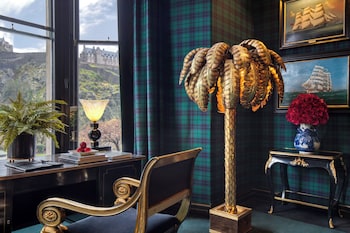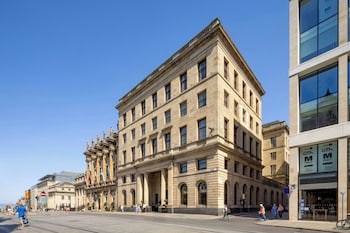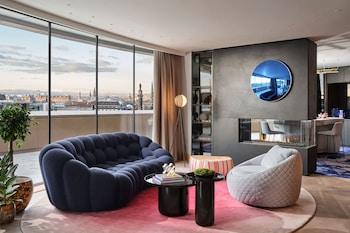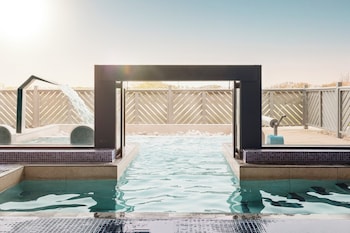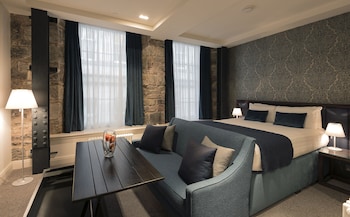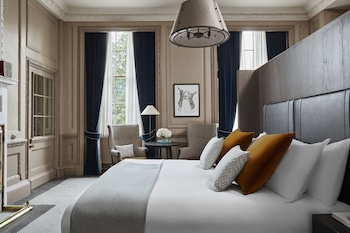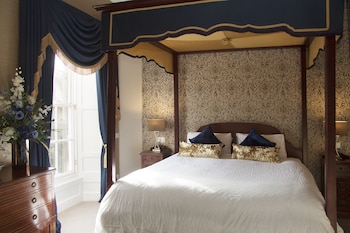Introducing Papple Steading (Sleeps 20), a sanctuary of sustainable, tranquil luxury awaiting your arrival. Collaborating with the fabulous team felt serendipitous—a match made in heaven. An exquisite self-catering haven for families, friends, and corporate groups. The Steading comprises 4 properties — Papple Farmhouse, Grieve’s Cottage, Shepherd’s Bothy, and Ploughman's Bothy— elegant spaces which create a haven for your private escape. Nature truly is on your doorstep; amble round your very own wild wood and wildflower meadow or simply enjoy a game of rounders on the lawn. Elevate your stay with the option of Buck and Birch chefs, ready to craft culinary marvels at your request. Papple Steading—a testament to sustainability, luxury, and the art of togetherness.
It comprises four adjacent properties (sleeping up to 20) - The Farmhouse, Grieve’s Cottage, Shepherd’s Bothy and Ploughman's Bothy.
-Booking Requirements-
One member of the booking party must be over 25 years. We require names and ages of all guests, as well as proof of address and ID of the lead guest. This is required within 2 days of booking.
We will require the lead guest to sign a copy of our terms and conditions. We reserve the right to vet any booking.
Our properties are protected by Truvi (previously known as SuperHog), the digital trust platform that enables Hosts, Operators and Guests to confidently transact in the short-term rentals space.
Please note that once you have booked, you will be contacted by Truvi directly to verify yourself and process a £2,000 damage deposit or £140 damage waiver. The damage deposit pre-authorisation will incur a £40 fee. This Truvi verification must be completed two weeks prior to check-in.
Layout
The Farmhouse @ Papple Steading Farmhouse:
The Farmhouse @ Papple Steading boasts an impeccable design that ensures a seamless flow throughout. Upon entering the magnificent entrance hall, guests are greeted with a designated area for coats and boots.
The drawing room exudes comfort and warmth, featuring two luxurious four-seater sofas and five inviting armchairs. A cosy open fire adds to the inviting ambiance.
For grand gatherings, the dining room showcases a magnificent Edwardian dining table that can seat 22 guests.
Crafted with exquisite oak, the kitchen is a culinary haven. Its splendid design includes a charming breakfast dining area that comfortably seats six guests. Equipped with a range of state-of-the-art appliances, such as a five-oven electric Aga with two hotplates and a warming plate, an electric oven, a large fridge, a large freezer, a drinks fridge, and two dishwashers with single drawers, this kitchen is a chef's dream come true.
There is a utility room with sink, washing machine, and dryer. Additionally, there is a cloakroom with a basin and a toilet for added convenience.
Ideal for book lovers, the library offers a tranquil retreat with comfortable seating and an array of reading material.
For those seeking relaxation, the garden room-cum-Yoga Studio is the perfect haven. Equipped with a cosy log burner and sliding doors that look into the garden and open onto a charming terrace, guests can unwind and bask in the peaceful atmosphere. Yoga mats are provided.
Additionally, a refreshing wet room ensures comfort and convenience, featuring a walk-in shower, a heated towel rail, a basin, and a toilet.
Completing the ground floor of this remarkable farmhouse is a rear entrance hall, offering ample hanging space for belongings.
On the first floor are four ensuite bedrooms which can all be set up with super king or twin beds, providing the highest level of comfort to your group.
The first bedroom boasts a wardrobe, fitted cupbaord with shelves, a chest of drawers, a desk, a dressing table, and a cheval mirror. Its ensuite bathroom features a roll-top bath, a separate walk-in shower, heated towel rail, basin and toilet.
The second bedroom boasts a fitted wardrobe with hanging space and shelves, a dressing table /desk, and a cheval mirror. Its ensuite shower room features a walk-in shower, heated towel rail, basin and toilet.
The third bedroom boasts a wardrobe with hanging space, a dressing table / desk, and a cheval mirror. Its ensuite bathroom features a bath with shower overhead, a heated towel rail, a basin, and a toilet.
The fourth bedroom boasts a wardrobe with hanging space and shelves, a dressing table / desk, and a cheval mirror. Its ensuite features a bath with shower overhead, a heated towel rail, a basin, and a toilet.
A second staircase leads to the snug television room, featuring a large, colourful corner sofa and a 50" digital smart television. This is the perfect area to curl up and relax after a long day exploring the countryside.
The Grieve's Cottage:
The ground floor of the cottage features a practical utility / boot room equipped with double sinks, a washer / dryer, and ample space for storing and drying outdoor equipment. The cosy sitting room features two three-seater sofas, two armchairs, a hemlock log side table, an open fire, a Smart TV, and a selection of books and games. The hand-crafted oak kitchen / dining area boasts a modern three-oven electric Aga with quick heating hotplates and an induction hob, a fridge / freezer, a dishwasher, a microwave, and a double Belfast sink. The dining table can seat eight guest on Chippendale-school Windsor chairs. The hemlock log side tables complete the room. Furthermore, pocket sliding doors open up onto the terrace.
Also on the ground floor are two bedrooms, a shower room and a bathroom.
The first bedroom features a king sized bed and a bespoke, handmade cupboard with hanging space, shelves, suitcase storage, a full-length mirror, and a built-in desk / dressing table.
The second bedroom features a zip and link bed, which can be set up as a superking or as twin beds. There is a bespoke, handmade cupboard with hanging space, shelves, suitcase storage, a full-length mirror, and a built-in desk / dressing table.
The first bathroom features an original roll-top bath, separate walk-in shower, heated towel rail, basin and WC. The second shower room features a walk-in shower, heated towel rail, basin and WC.
On the first floor are two further bedrooms and one shower room. Both bedrooms can be set up as superking or twin rooms.
The third and fourth bedrooms feature bespoke, handmade cupboards with hanging space, shelves, suitcase storage, full-length mirrors, and built-in desks / dressing tables.
The shower room boasts a walk-in shower, heated towel rail, basin and toilet.
Shepherd's bothy and Ploughman's Bothy:
All the accommodation is located on the ground floor in both bothies.
The open-plan living areas boast a hand-crafted oak kitchen featuring a two-oven electric Aga with a hot plate, a fridge with a freezer compartment, a microwave, a half-size dishwasher, a Belfast sink, and cookery books.
The living areas include a seating area with a two-seater sofa, an armchair, a Chippendale-school Windsor chair, a hemlock log side table, and a Smart TV. The dining tables, antique feature pieces, seat two guests. To enjoy some country air, French doors open onto terraces from the living areas.
The bedrooms feature a 3’ zip and link bed that can be set up as either a super king or twin beds upon request. In the bedrooms, there is a bespoke, handmade cupboard with hanging space, shelves, suitcase storage, and a full-length mirror provide everything you need to feel at home whilst you are staying at the bothies.
Sleeping Arrangements
The Farmhouse @ Papple Steading Farmhouse:
4 ensuite bedrooms (all with choice of super king or twin beds)
Grieve's Cottage:
1 king sized bedroom on ground floor
1 superking or twin bedroom on ground floor
2 superking or twin bedrooms on first floor
Shepherd's Bothy:
1 bedroom with choice of super king or twin beds
Ploughman's Bothy:
1 bedroom with choice of super king or twin beds
Exterior
The Farmhouse @ Papple Steading has a large lawned garden. On a sunny day, guests can make use of the outside table with space for eight guests, and a wood-fired barbecue (supply of wood provided).
At the back of the Steading, there is a paddock that is perfect for various outdoor activities such as football, rounders, picnics, or yoga. Next to this is a fire pit and seating area with log stools, located under the remains of Papple Convent, recorded in 1458. This is the perfect place for roasting marshmallows and singing around a campfire. In the cart shed, guests can enjoy playing table tennis and table football.
There is a woodland area with wooden follies that can be used as a playhouse, picnic shelter, or as a hiding spot for spotting wildlife. This area also features a picnic table, boardwalks, bridges, and swings for children to enjoy. There is plenty of wildlife to spot, including hares, badgers, rabbits, owls, bats, shrews, newts, and countless birds. Additionally, there is a fruit patch with strawberries, redcurrants, blackcurrants, gooseberries, and raspberries.
The wider grounds of Papple Steading encompass an additional 18 acres of woodland and a wildflower meadow, providing excellent opportunities for walking and fully soaking in the expansive and un-ruined countryside.
Papple is the perfect base for exploring the local area. The local countryside is jaw-dropping, and boasts a renowned coastline, which attracts walkers, cyclists, runners, and water sports enthusiasts alike. The myriad of world-class golf courses nearby attract golfers and spectators alike. For the less outdoorsy, there is an array of museums, ancient churches, and picturesque villages close by. Furthermore, Edinburgh is only a 45-minute drive or 25-minute train journey from the nearby Drem Station (10 miles from Papple Steading).
Registration and Compliance
Registration or Licence Ref: EL00063F (expiry: 18th Sep 2026)






