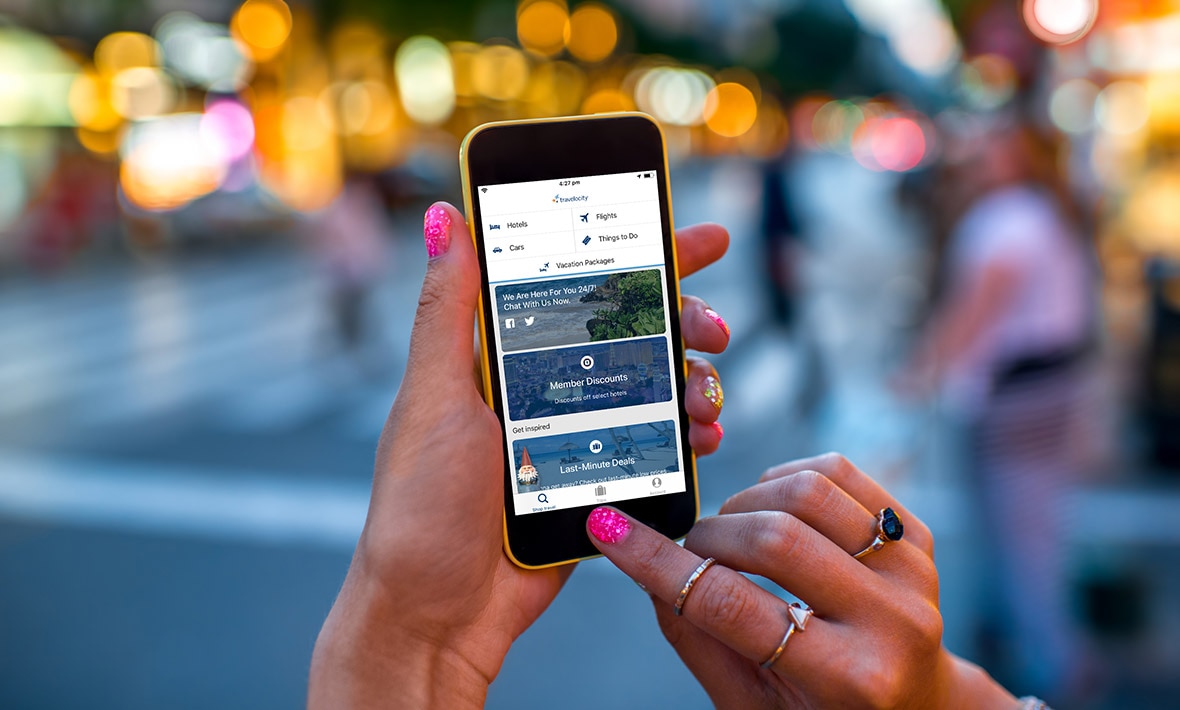Hotel stays, dream getaways
Featured travel
All inclusive resorts and hotels
- All Inclusive hotels in Cancun
- All Inclusive hotels in Las Vegas
- All Inclusive hotels in Bermuda
- All Inclusive hotels in Belize
- All Inclusive hotels in Nassau
- All Inclusive hotels in Maui
- All Inclusive hotels in Puerto Vallarta
- All Inclusive hotels in Bali
- All Inclusive hotels in Tulum
- All Inclusive hotels in Aruba
- All Inclusive hotels in Turks And Caicos
- All Inclusive hotels in Miami
- All Inclusive hotels in Cuba
- All Inclusive hotels in Mexico
- All Inclusive hotels in Bahamas
- All Inclusive hotels in Costa Rica
- All Inclusive hotels in Maldives
- All Inclusive hotels in Jamaica
- All Inclusive hotels in Punta Cana
- All Inclusive hotels in Hawaii
Popular destinations
- Niagara Falls Hotels
- Whistler Hotels
- Kelowna Hotels
- Jasper Hotels
- Toronto Hotels
- Canmore Hotels
- Vancouver Hotels
- Calgary Hotels
- Quebec Hotels
- Victoria Hotels
- Las Vegas Hotels
- Banff National Park Hotels
- Edmonton Hotels
- Montreal Hotels
- New York Hotels
- Ottawa Hotels
- Tofino Hotels
- Halifax Hotels
- Tobermory Hotels
- Waterton Park Hotels
Top trending hotels
- Blue Mountain Resort Village Suites
- Bahia Principe Grand Jamaica
- Royalton Riviera Cancun Resort & Spa
- Moon Palace Cancún
- Bahia Principe Grand Punta Cana
- Royal Decameron Complex All Inclusive
- Grand Oasis Cancun All Inclusive
- The Grand at Moon Palace
- Blueberry Lake Resort
- Bahia Principe Grand Coba
- Domaine Manoir des Pins
- Great Wolf Lodge Niagara Falls
- Barceló Bávaro Palace
- Hard Rock Hotel & Casino Punta Cana
- Grand Riviera Princess All Suites Resort & Spa
- Hilton Niagara Falls/Fallsview Hotel & Suites
- Deerhurst Resort
- Bahia Principe Luxury Ambar - Adults Only
- Sherkston Shores RV Resort
- Majestic Colonial Punta Cana



