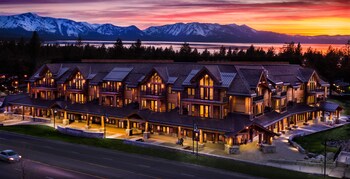*** DISCOUNTS FOR 7+ NIGHT STAYS ***
Inquire for more details
(some restrictions apply)
This property has all the amenities a modern family might want such as flat screen televisions and super fast Wi-Fi. There's a large stacked stone fireplace surrounded by contemporary furniture in the living room perfect for board games and an expansive rear deck perfect for barbecuing a juicy burger while you enjoy the view of the surrounding tall pines. The chef in the family will enjoy preparing meals in the spacious kitchen complete with dual wall ovens.
Need to knock out a few emails while on vacation, not a problem. Head up the spiral staircase to the loft to utilize one of two window-facing desks perfect for all your WFH needs. Once the emails are handled, challenge someone to a game of foosball before heading back into the kitchen/ living room area.
When you're ready to call it a night, head to one of four bedrooms including a super spacious master with king bed, desk, and marble ensuite. Down on the lower level you'll find the other 3 bedrooms with an assortment of queen and twins beds.
Feeling adventurous? You won't even need to touch pavement to enjoy miles and miles of prime hiking and biking trails accessible from the end of the street. Explore the banks of nearby Trout Creek, Cold Creek and the Upper Truckee River. Bring your snowmobiles, snowshoes or cross-country skis in the winter and take off right from the driveway!
Features
> 4 Bedrooms
> 2.5 Bathrooms
> Shuffleboard Table
> Foosball Table
> EV Charger
> Spacious Kitchen w/ Dual Wall Ovens
> Large Open Floorplan
> Flat Grassy Backyard w/ Horseshoes
> Contemporary Furniture Throughout
> Super Fast 100 Mbps Wireless Internet
> Washer & Dryer
> Central Heat
> Weber Grill
> Spa
> 3,016 Sqft
Bedrooms
Bedroom 1 – 2nd floor, master bedroom w/ King bed + Queen pullout
Bedroom 2 – 1st floor, Queen bed
Bedroom 3 – 1st floor, Twin over Queen bunk
Bedroom 4 – 1st floor, Daybed + Twin Trundle bed
Bathrooms
Bathroom 1 – 2nd floor in master bedroom, dual sinks, jetted tub, large glass-enclosed shower
Bathroom 2 – 2nd floor in hallway, powder room
Bathroom 3 – 1st floor in hallway, full bath/ shower combo
Neighborhood
Guests will find this home as centrally located as it gets just steps away from all the action. You're less than 7 minutes to Heavenly, Ski Run Marina, numerous beaches and casinos. Great shops and restaurants surround the area including Riva Grill, Basecamp Pizza, Kalani's, as well as Heavenly Village Cinemas. Safeway (grocery store) can also be found within 3 miles.
Worth Mentioning
> We manage nearby properties if you need more than one!
> A rental agreement requiring guest's signature will be sent to all confirmed guests after booking. A copy of this agreement can be provided prior to booking as requested.
> This home will be stocked with a starter set of consumables such as soaps and paper products. Guests are advised to either bring or purchase additional after arrival.
> Both the City of South Lake Tahoe and The County of El Dorado have gotten extremely strict in enforcement of posted rules that can be found in the rental agreement. Be sure to become familiar with said rules to avoid steep fines and visits from the authorities.
> We have a strict no party policy, the registered guest will need to be 25+, excessive use of the property/ extra cleaning required/ failure to follow checkout procedures/ breech of rental agreement will result in steep additional charges.
> Guests will have access to park 2 cars in the garage and 2 in the driveway but no street parking is allowed (very strict!).
> Quiet hours must be observed between 10 PM and 8 AM
> A photocopy of your drivers license and credit card may be required upon check-in
VHR Permit: 072748
TOT Permit: 066679






